
为生活而设计的艺术感
设计时间:2021.04
项目面积:99㎡
项目类型:精装房
软装设计:皋邸设计 | 翁玲
项目费用:硬装改造3.8w+软装产品15w+电器5.8w
关于设计
About the design
热爱生活的女主人不仅善于养花,也喜欢宅家相夫教子。在部队工作的男主人鲜少参与整个装修过程,但十分尊重妻子的意见。他们还有一个在上幼儿园的儿子,三口之家,其乐融融。由于需要增加全屋中央空调,我们局部改动了每个空间的吊顶。根据客户的诉求,我们在开发商本身基装条件的基础上设计了很多合理的柜子。
精装房原始呈现
Floor plan
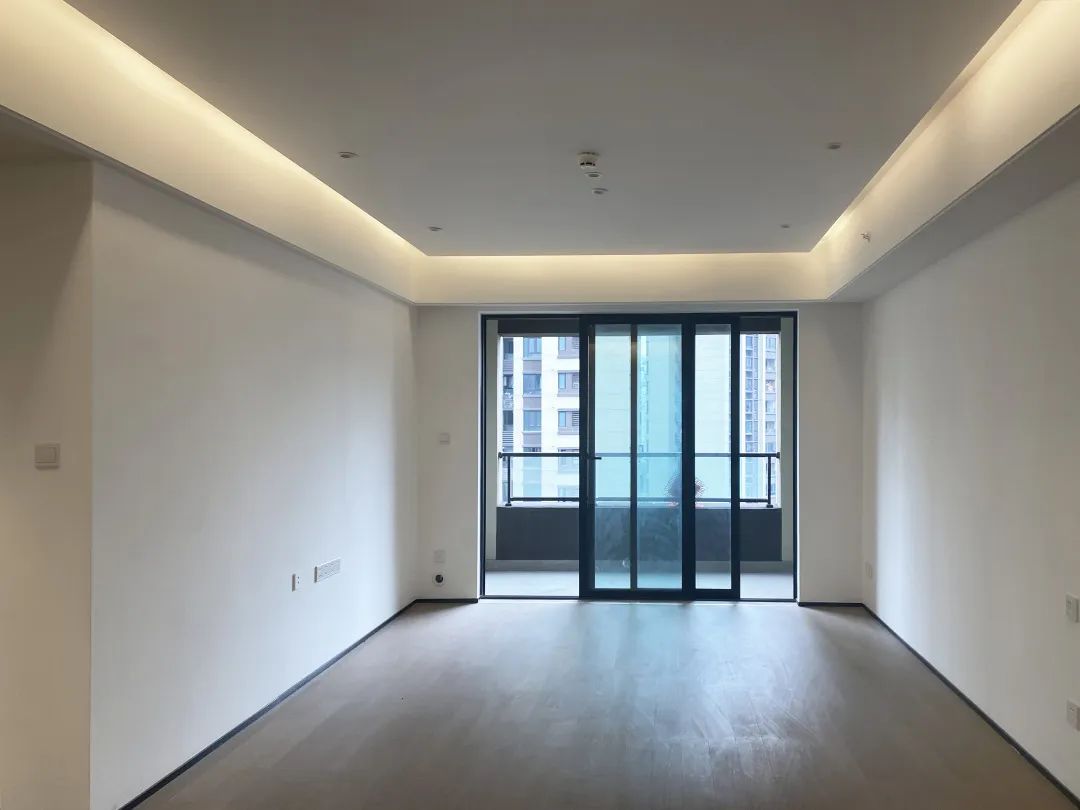
客厅

餐厅
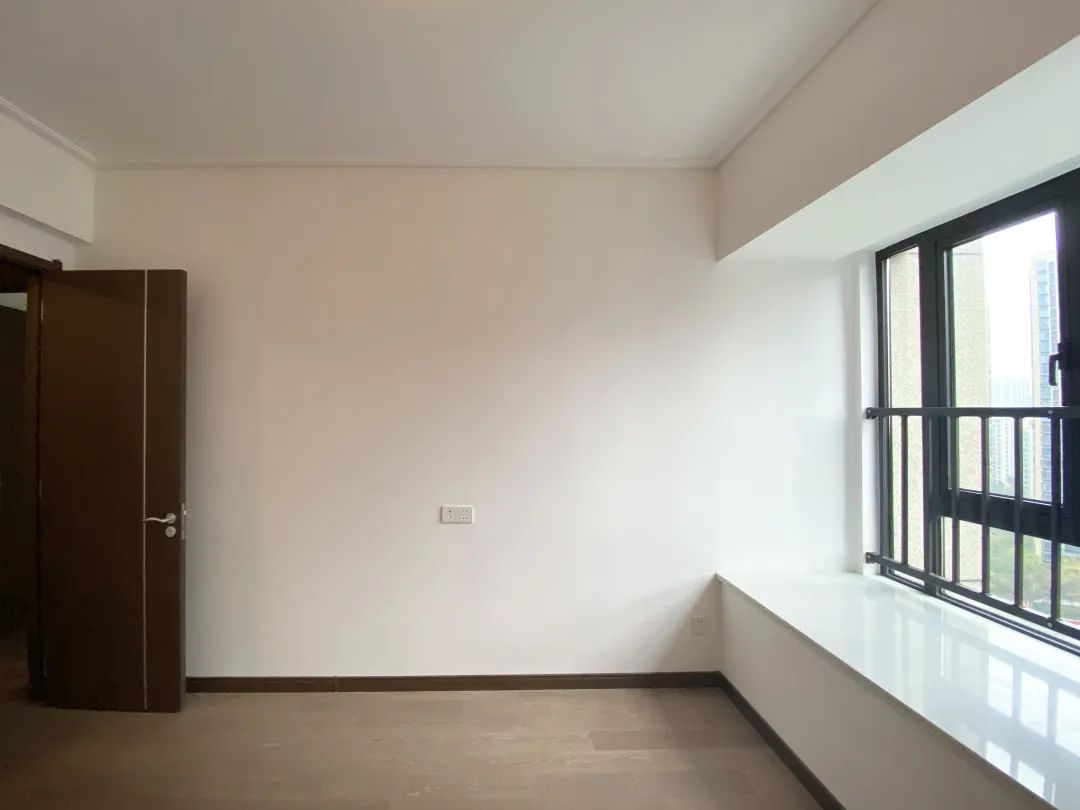
主卧
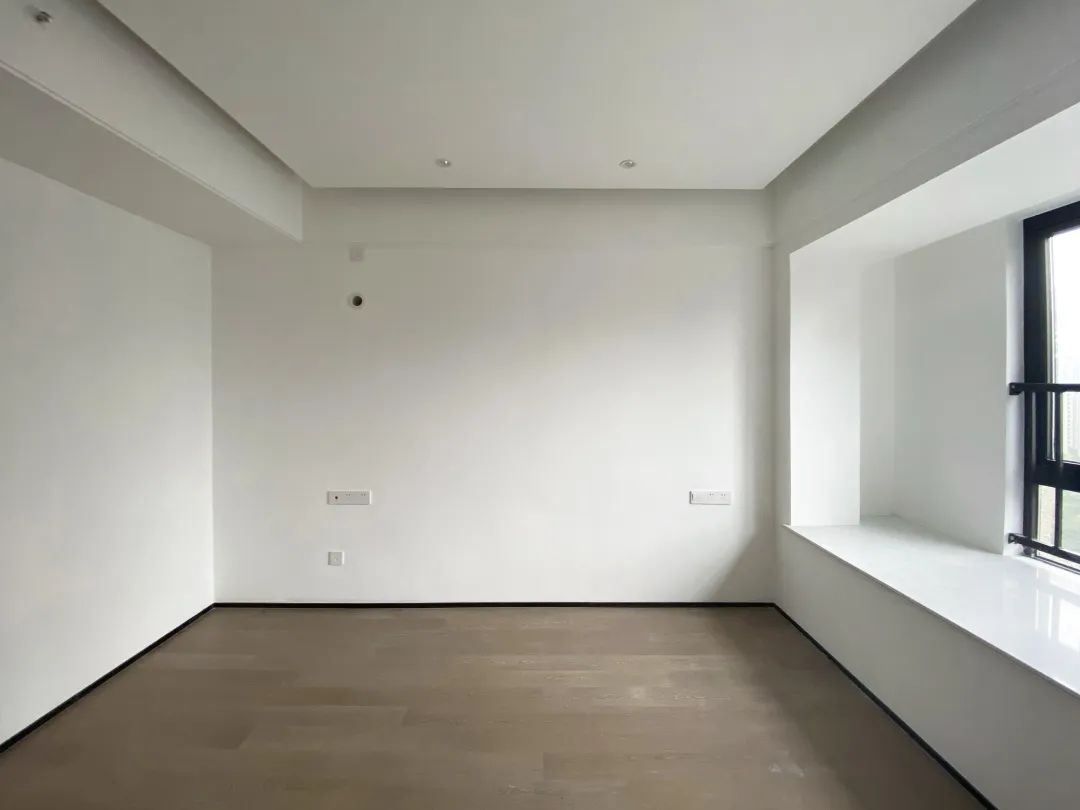
儿童房

书房
平面图
Floor plan
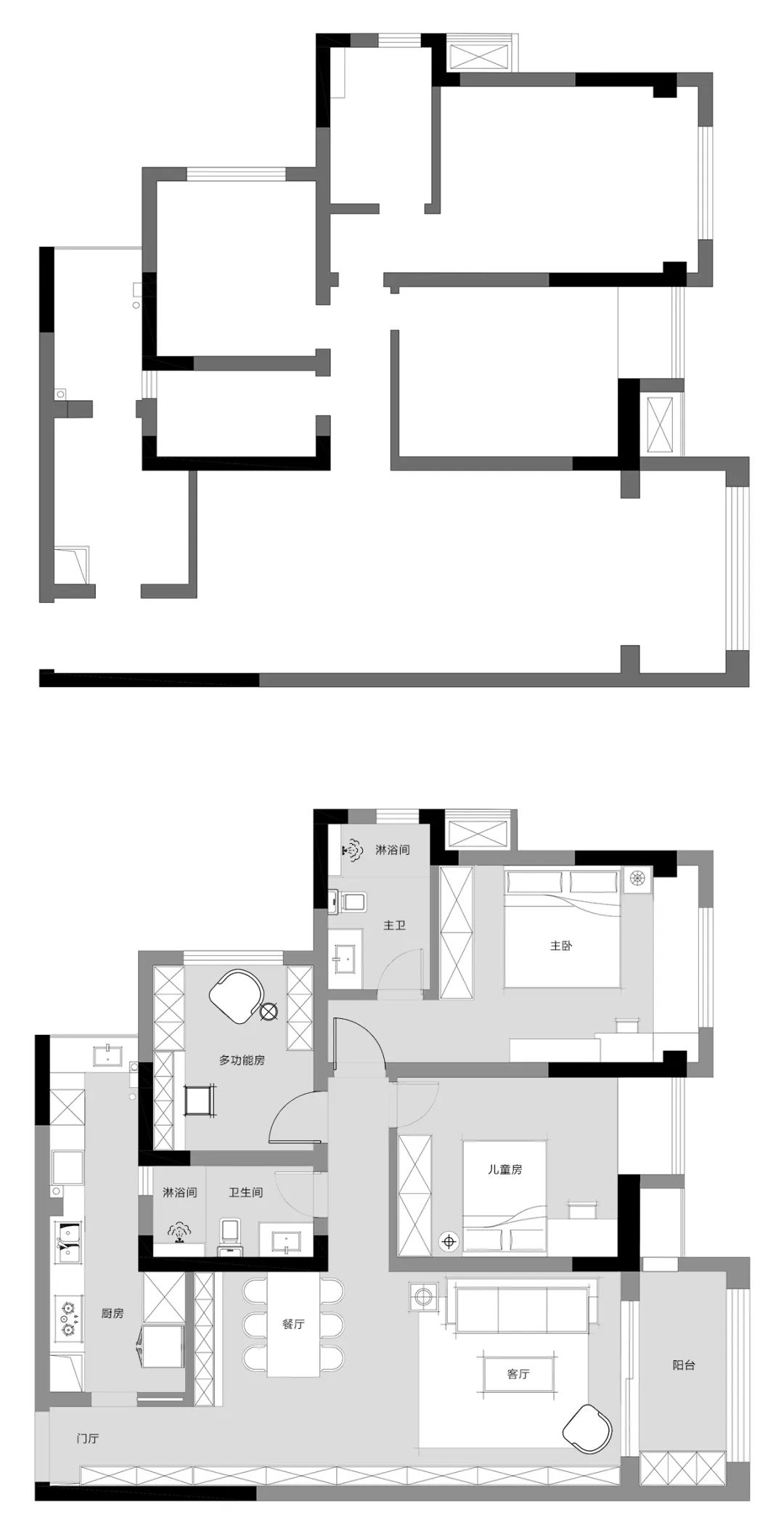
客厅 LIVING ROOM
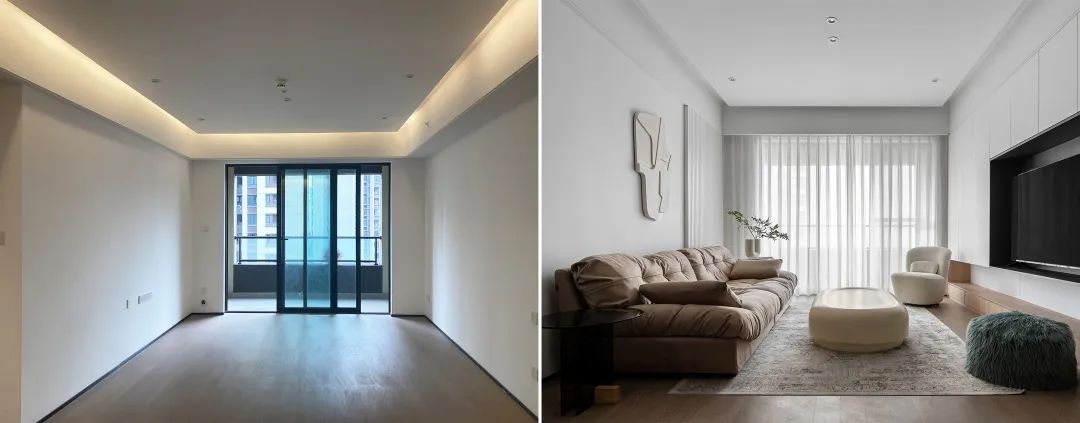
整体设计现代简约中充满生活的艺术感,色彩和材质的搭配让整个空间优雅而时髦。
The overall design is modern and simple, full of artistic sense of life, and the combination of colors and materials makes the whole space elegant and fashionable.
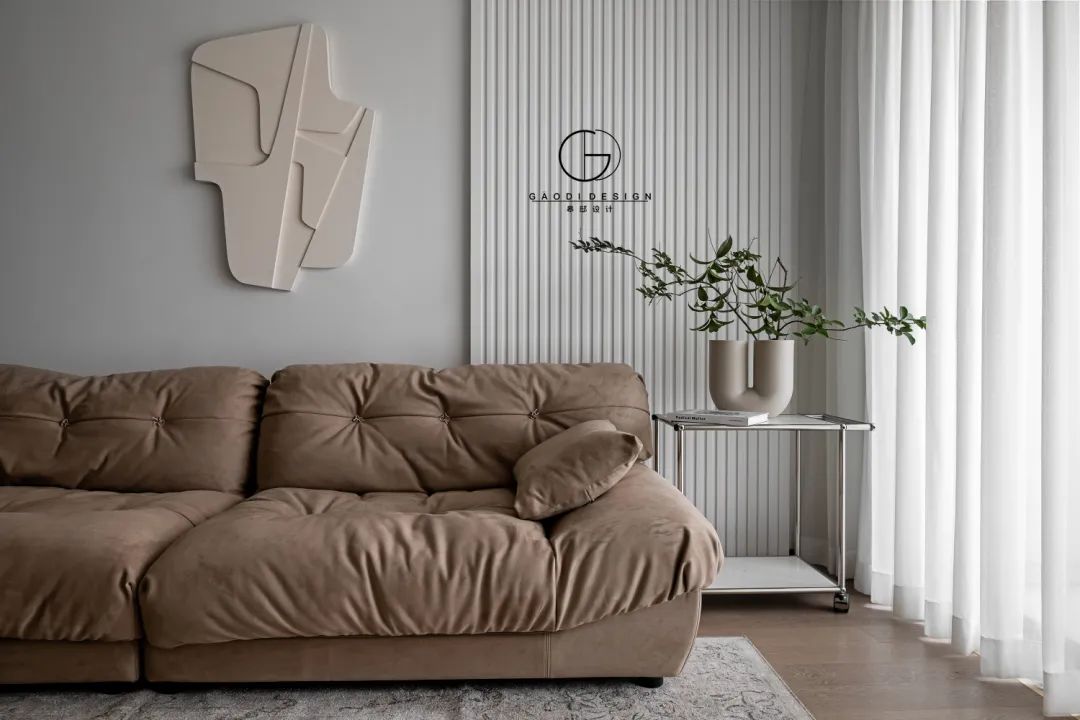
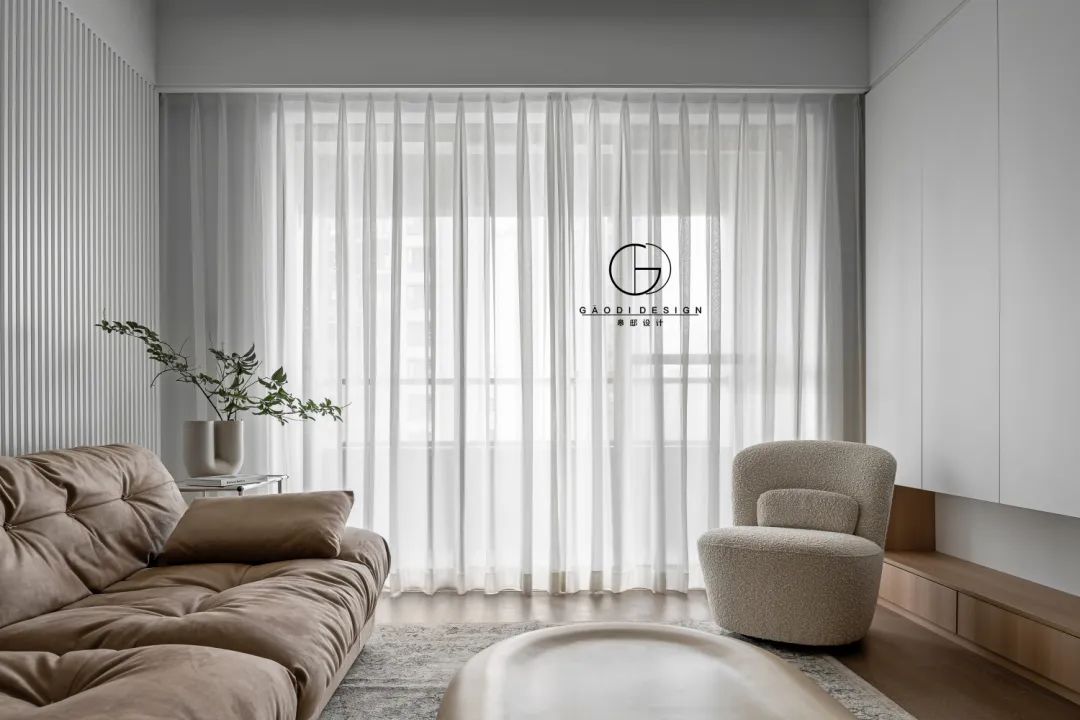

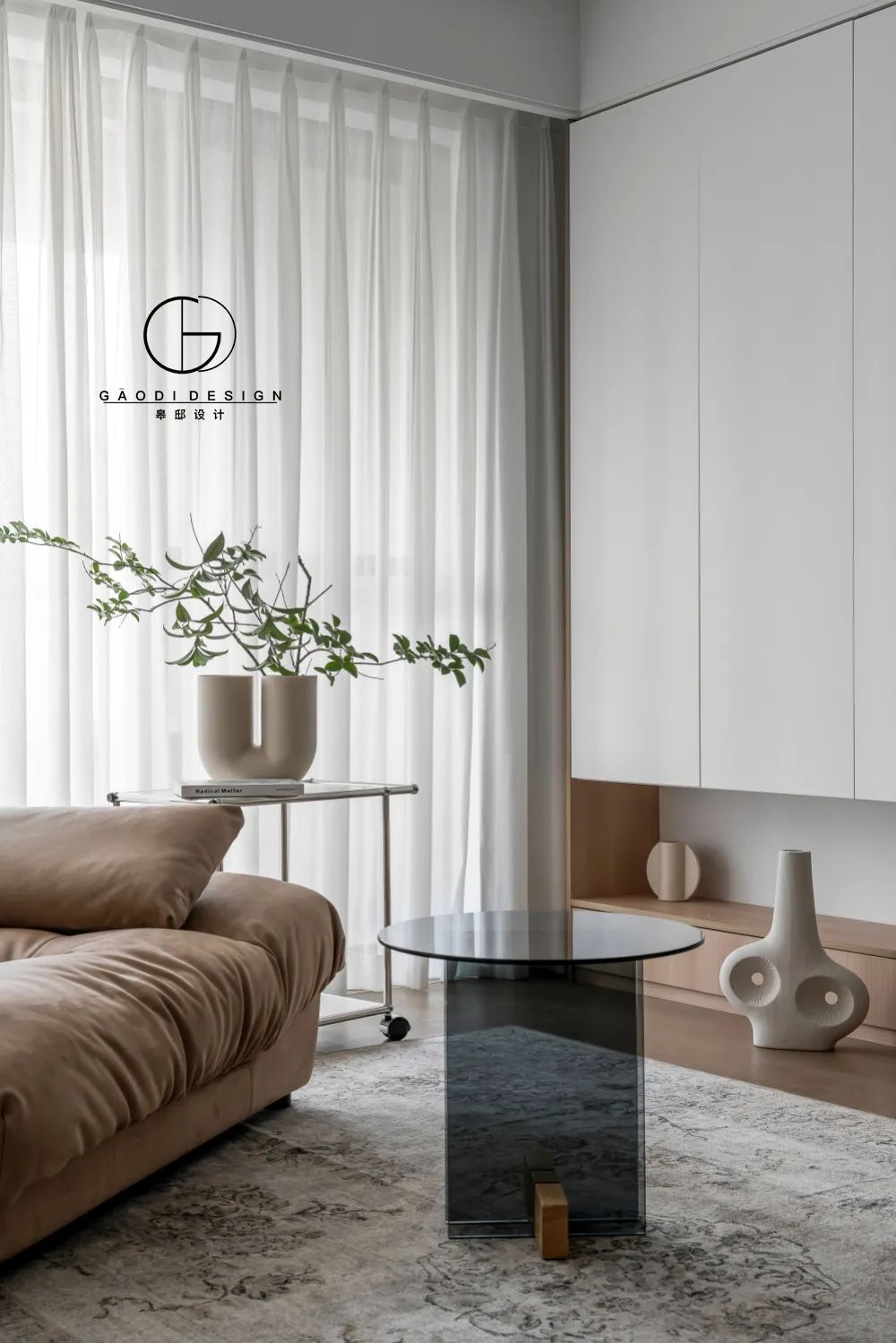
女主人热爱生活的气息,整体浅木色调让整体空间温馨舒适。
The hostess loves the breath of life, and the overall light wood tone makes the overall space warm and comfortable.


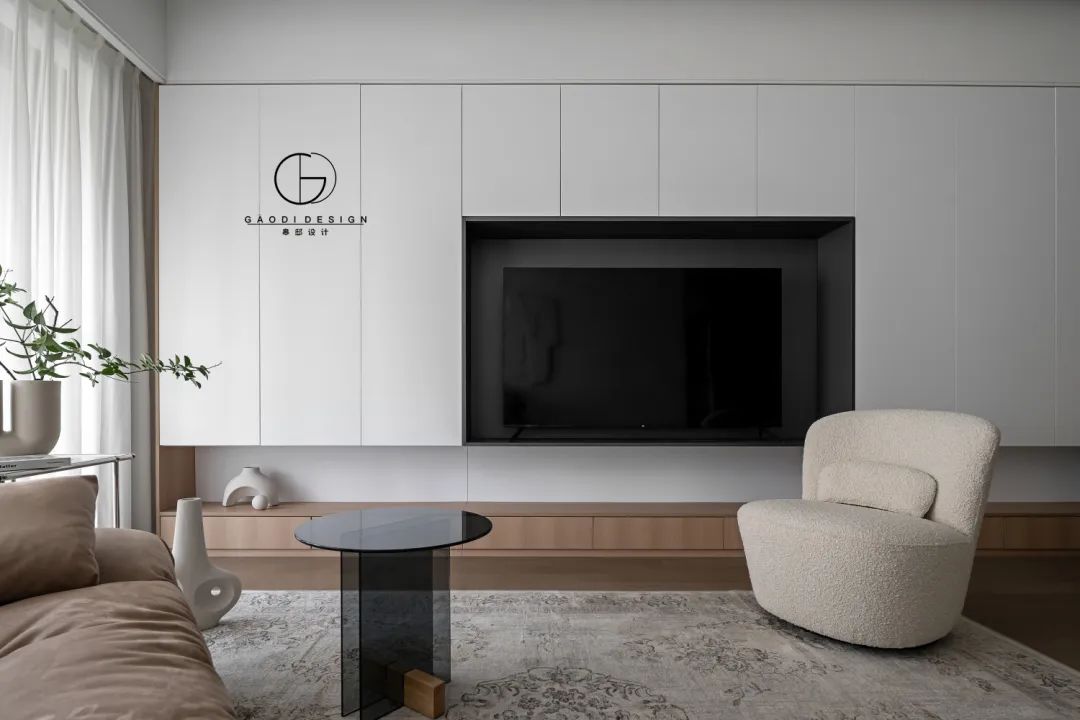

餐厅 DINING ROOM
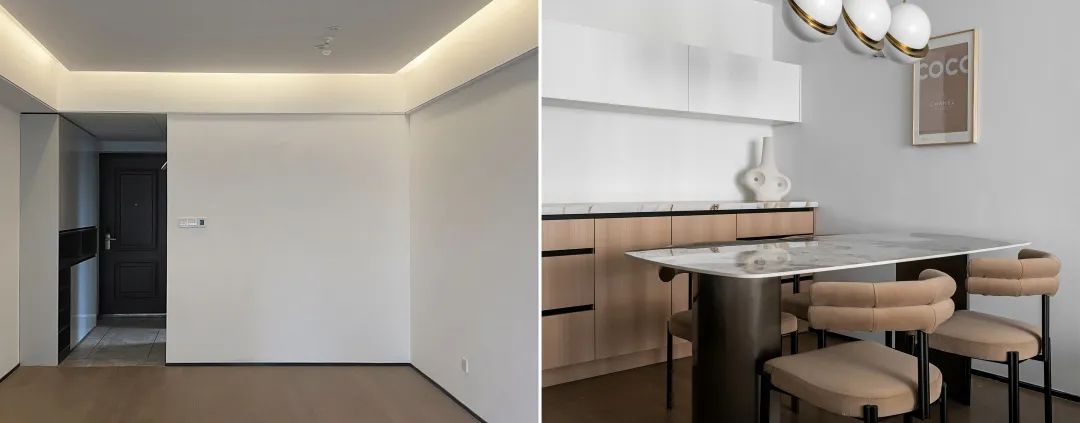
餐厅特意增加了一个餐边柜,女主人早上起来可以在这里给家人煮咖啡。墙上个性的挂钟不仅仅是装饰,还可以提醒儿子上学的时间不要迟到。
The restaurant has specially added a sideboard, where the hostess can make coffee for her family when she wakes up in the morning. The personalized wall clock on the wall is not only decorative, but also reminds the son not to be late for school.
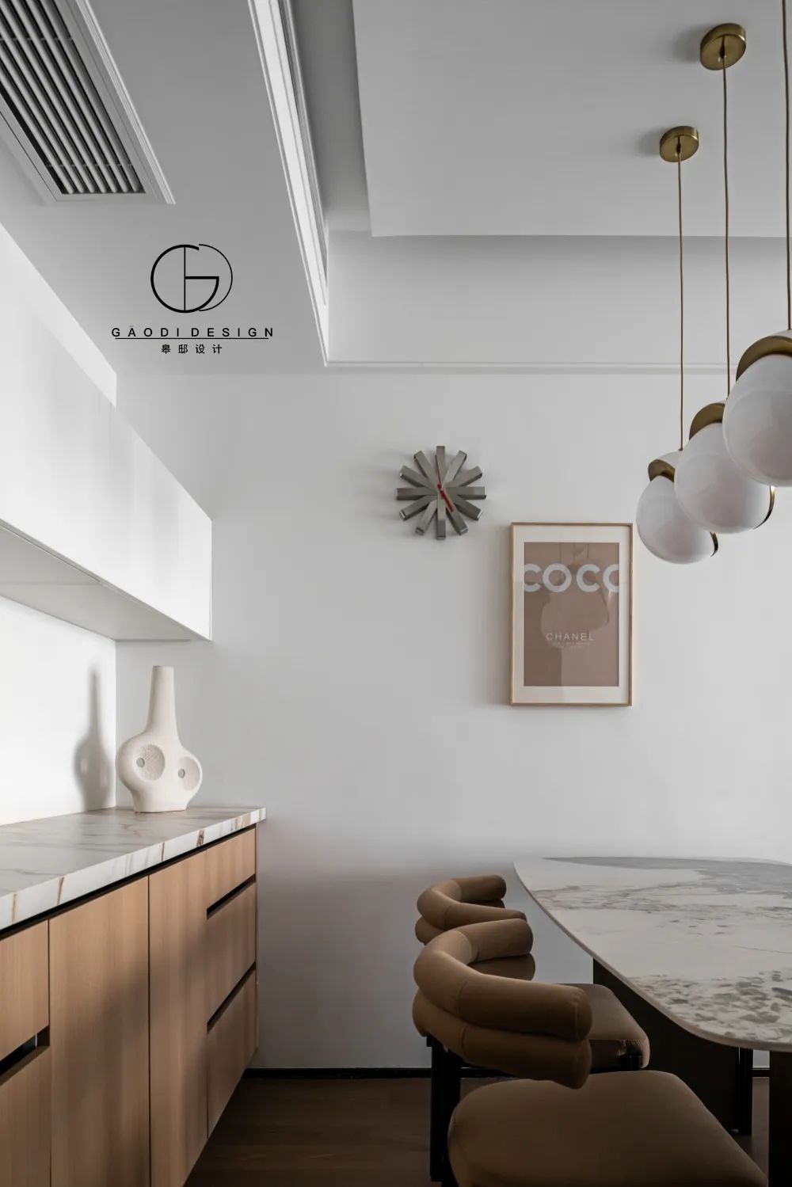
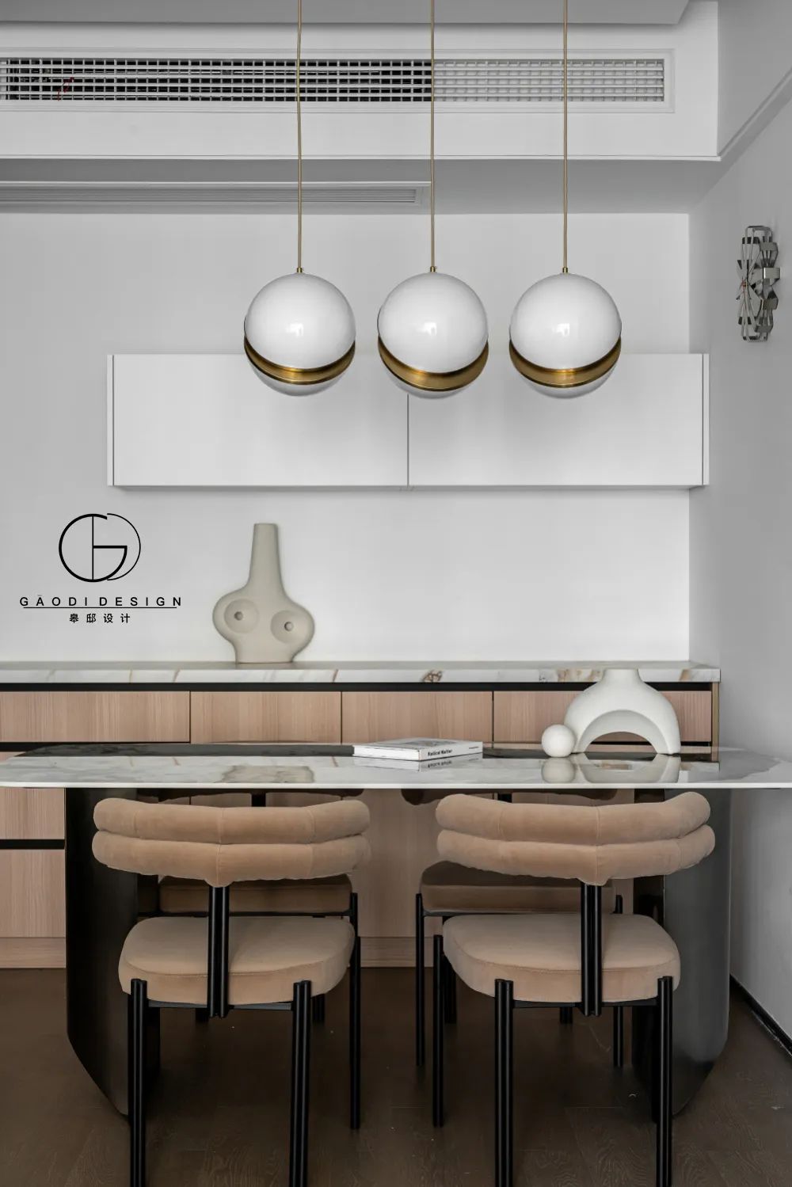
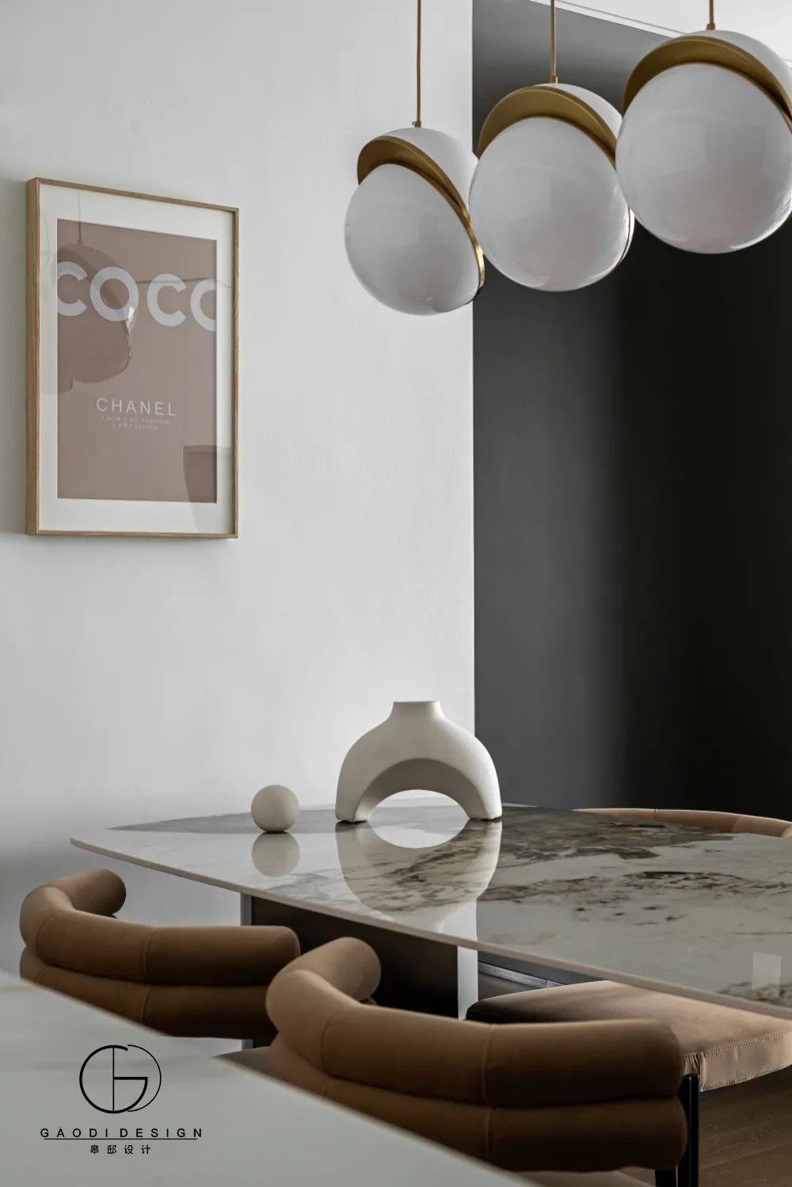

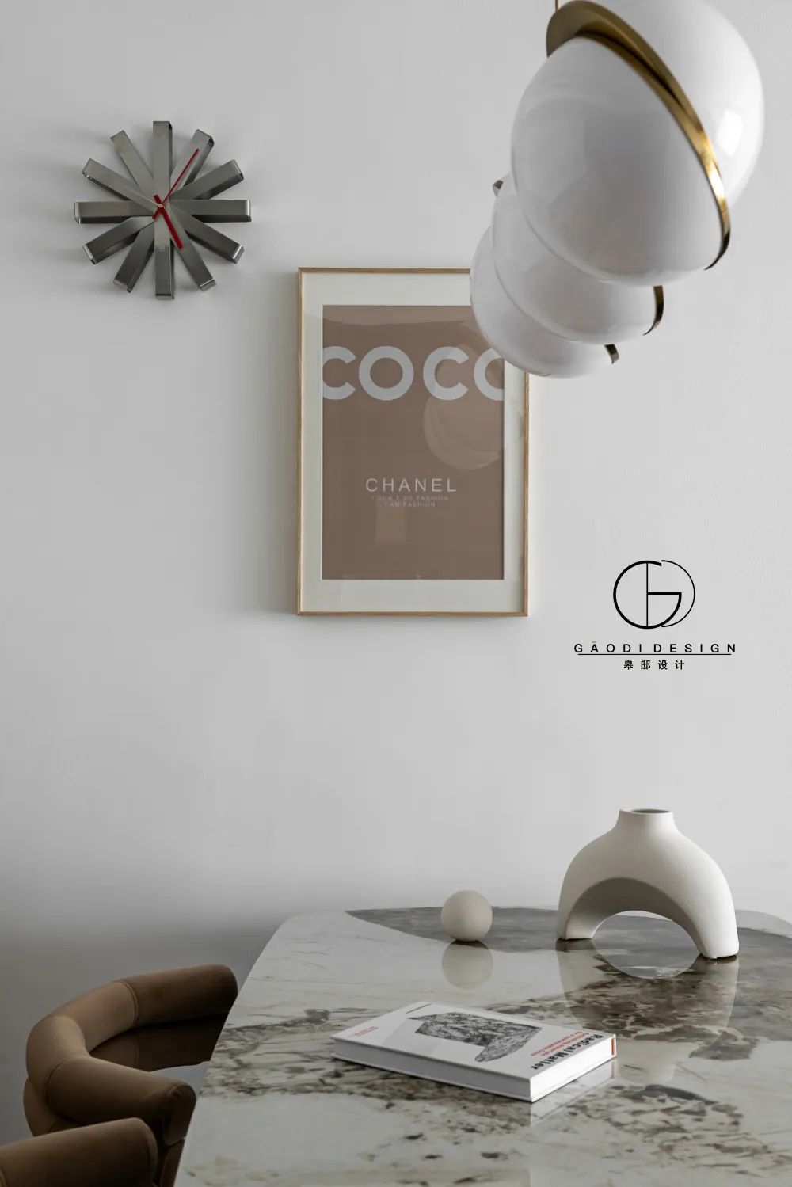
主卧 MASTER BEDROOM
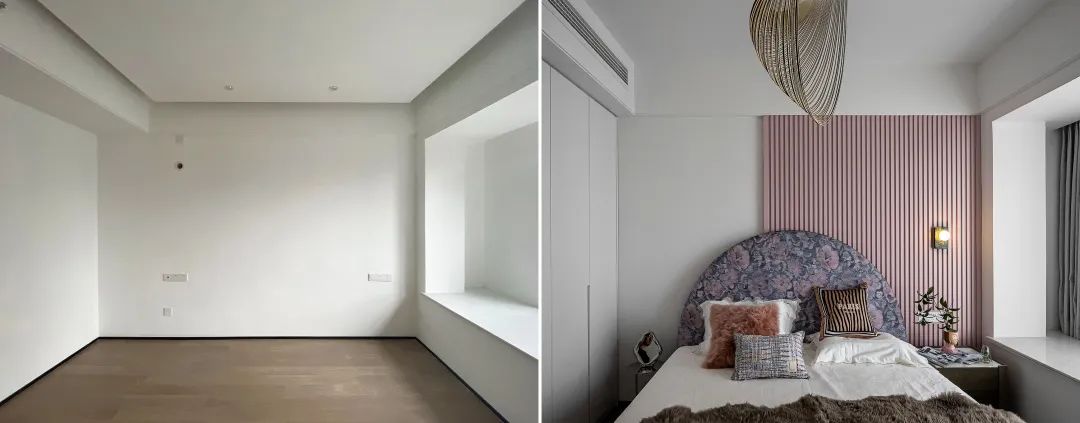
温馨而神秘的主卧选取了女主人最喜欢的粉色做设计基调,搭配颇具春天气息的软装饰品,让人眼前一亮。
The warm and mysterious master bedroom has chosen the hostess's favorite pink as the design keynote, and is matched with soft decorations with a spring atmosphere, which makes people's eyes shine.
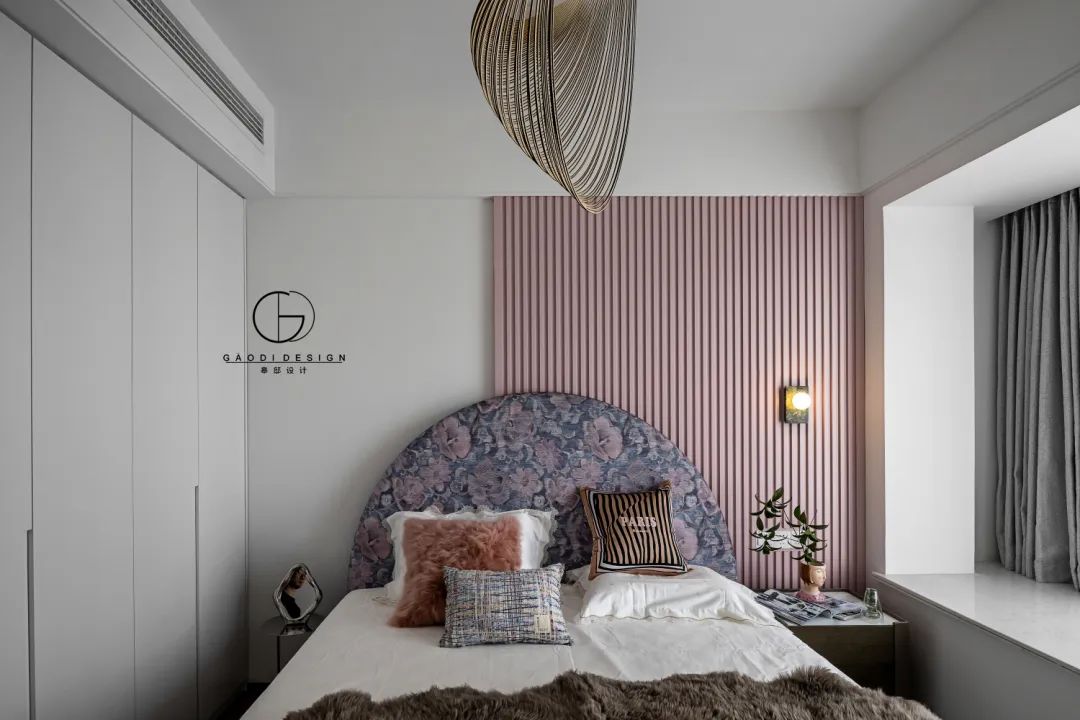
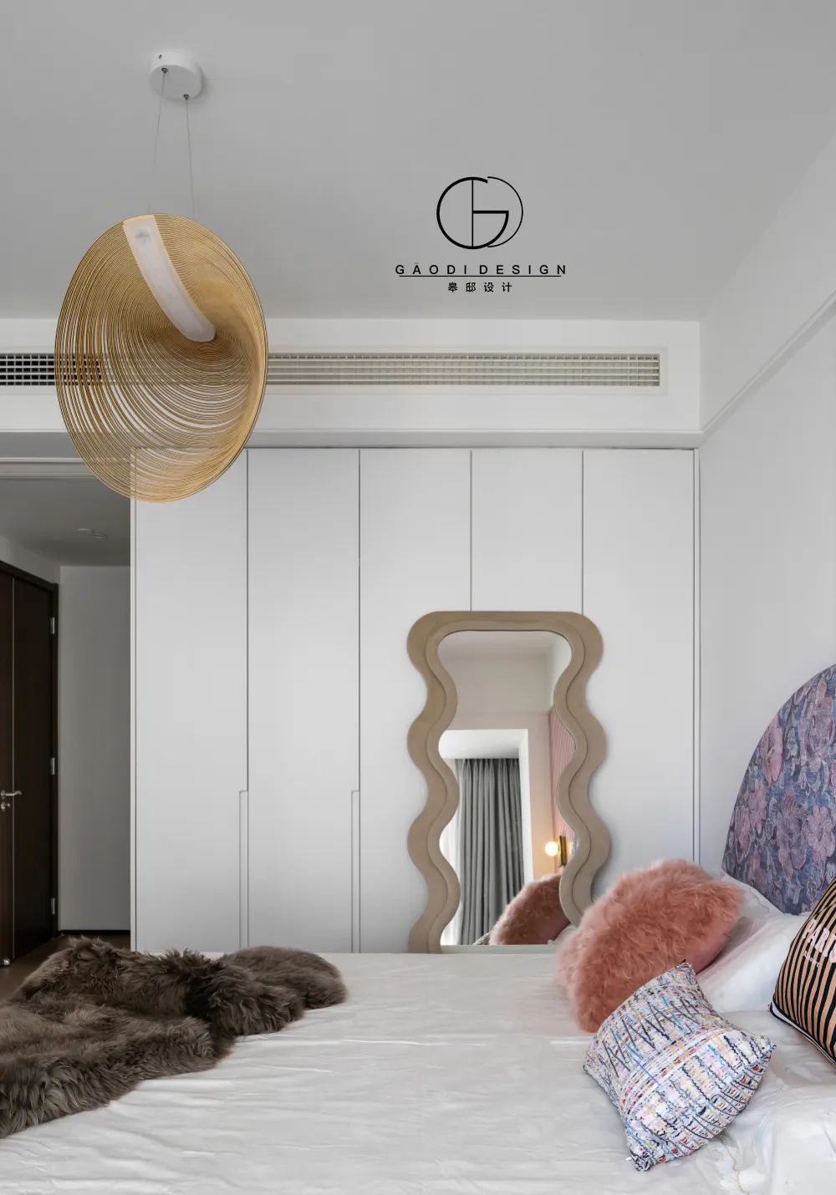
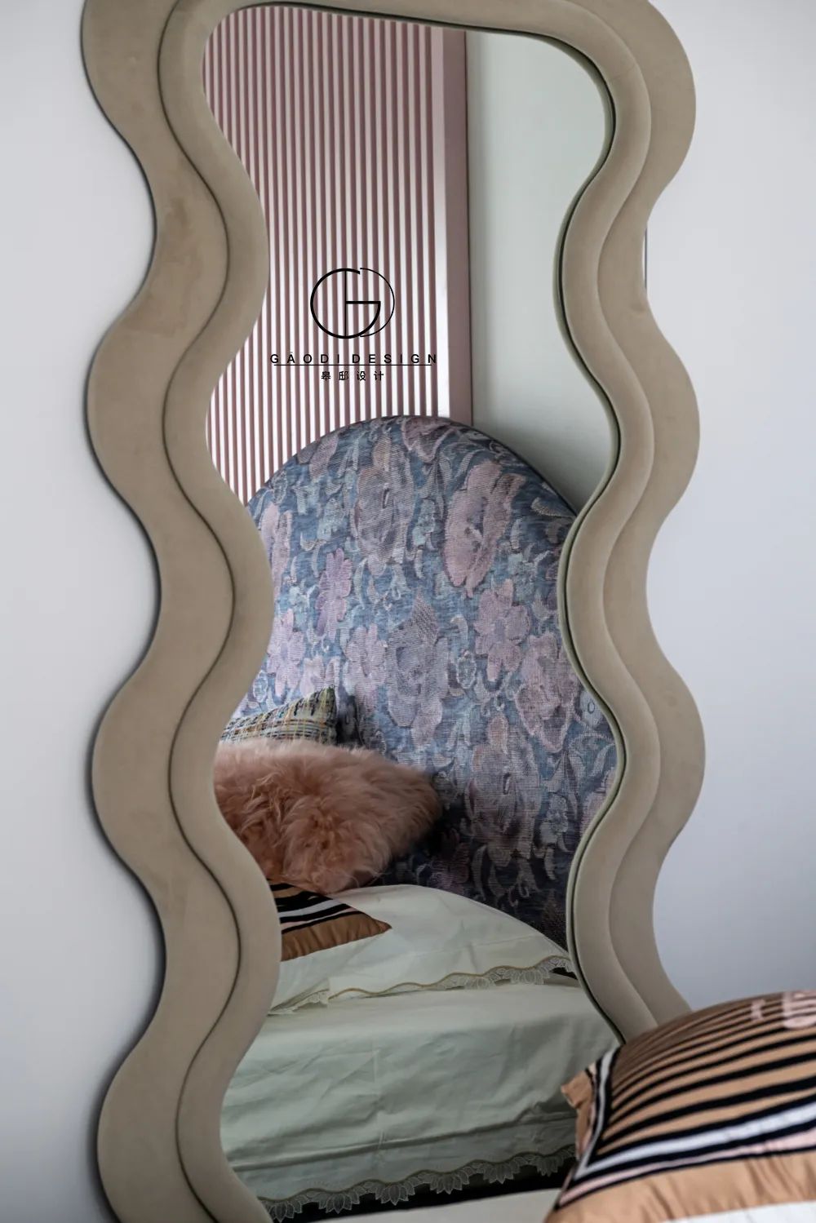

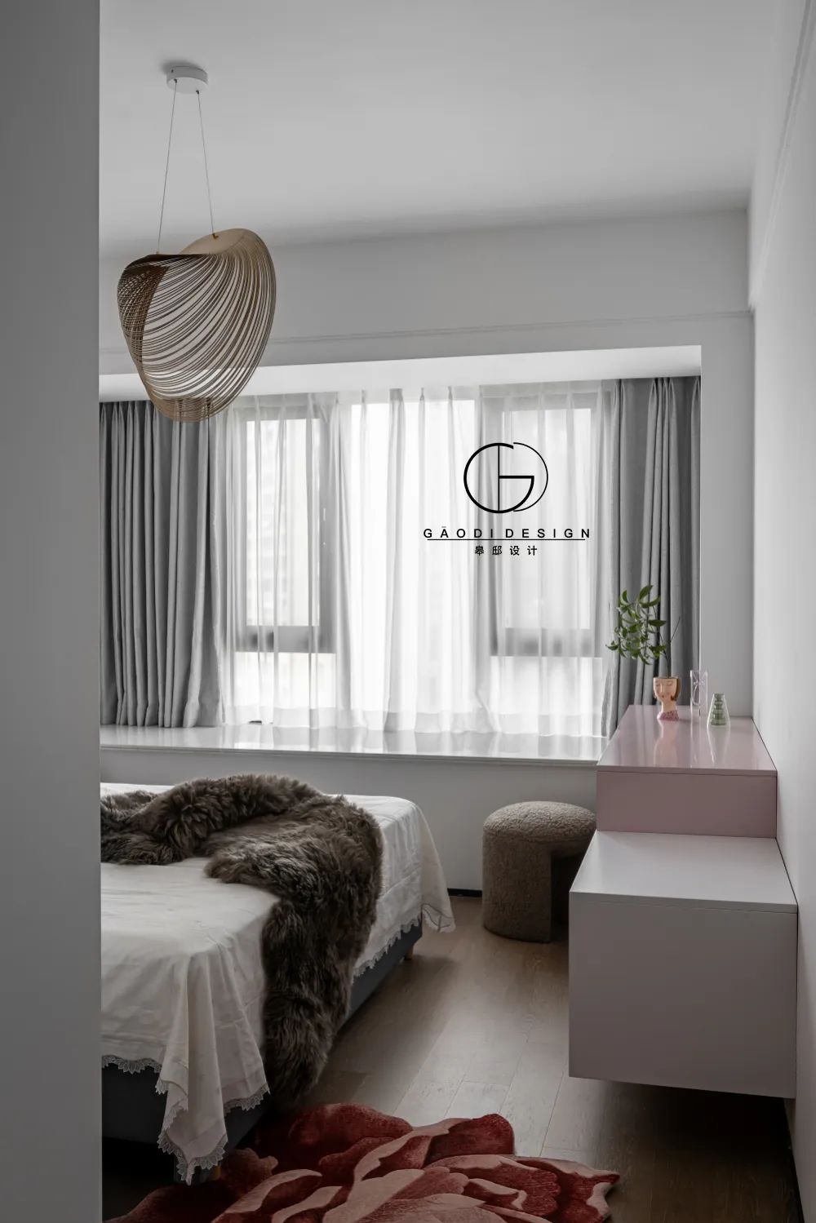

儿童房 CHILDREN'S ROOM
男孩房以局部黄色点缀蓝色,童趣的吊灯让房间不显单调。
The boy's room is decorated with local yellow and blue, and the playful chandelier makes the room not monotonous.
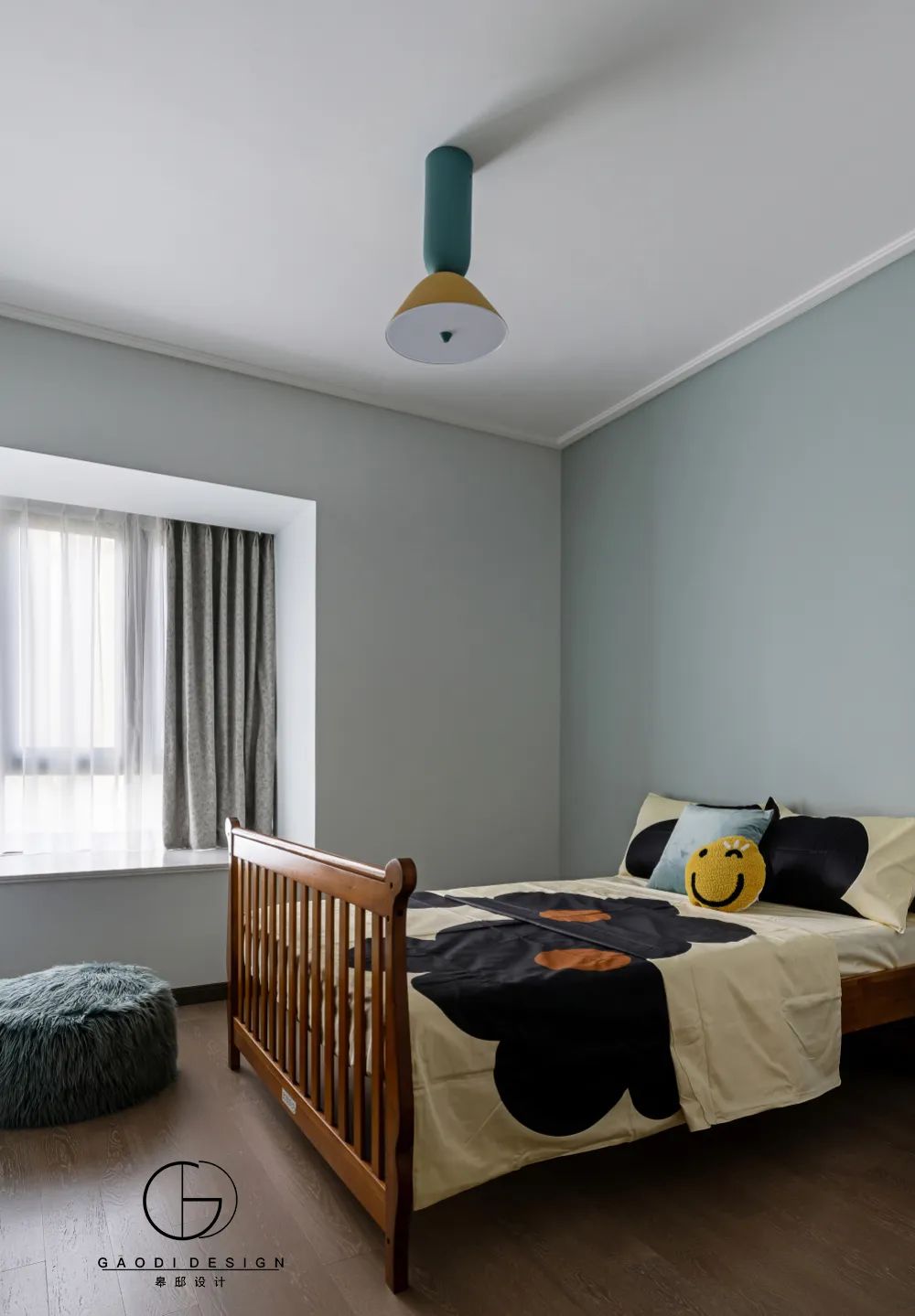
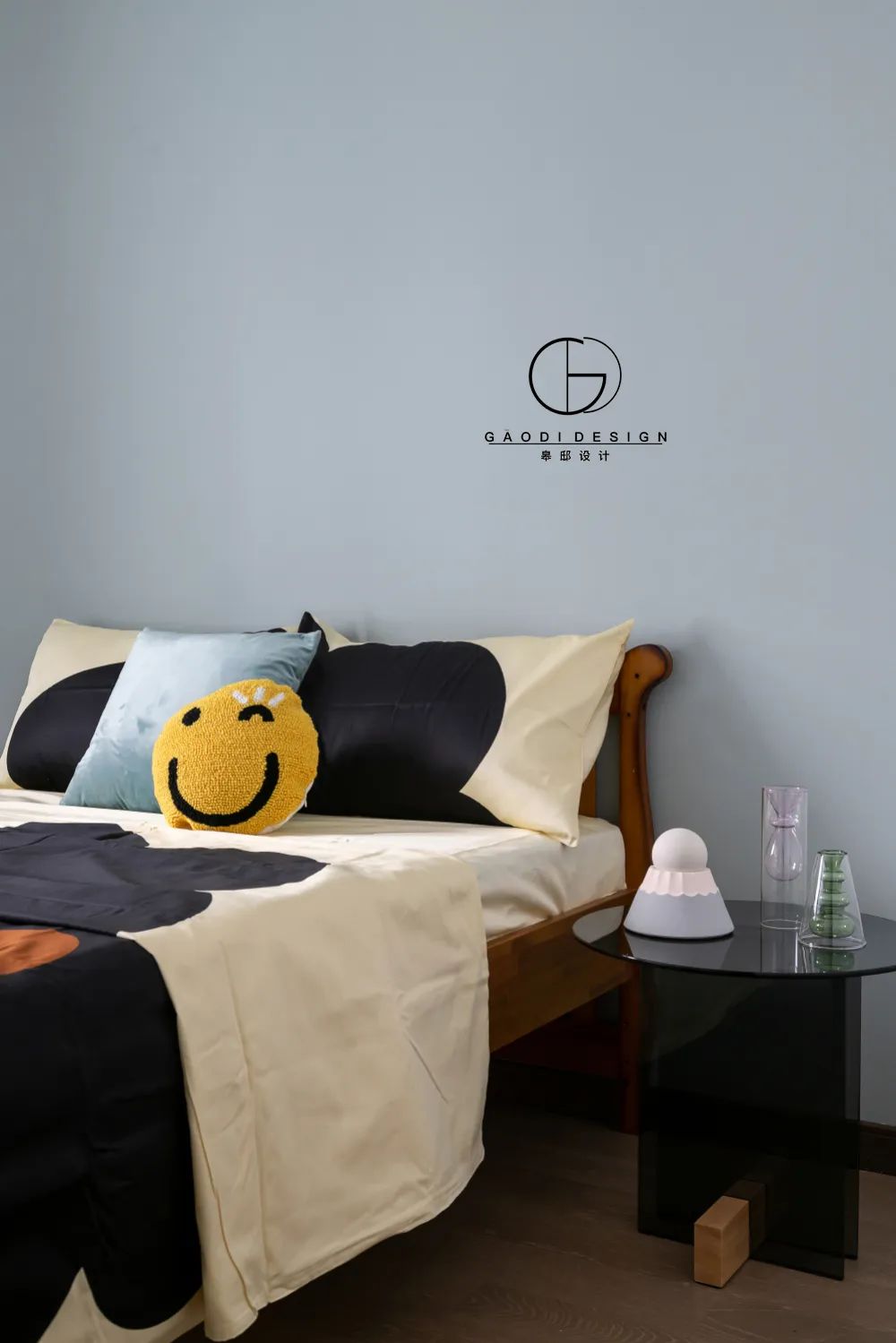
多功能房 SECOND BEDROOM
这里可作为收纳储物的空间,也可作为休息小憩的区域,翡翠渐变绿的茶几伴随百叶帘投射的光影,恬淡而美好。
It can be used as a storage space or as a rest area. The emerald-green coffee table is accompanied by the light and shadow projected by the venetian blinds, which is tranquil and beautiful.

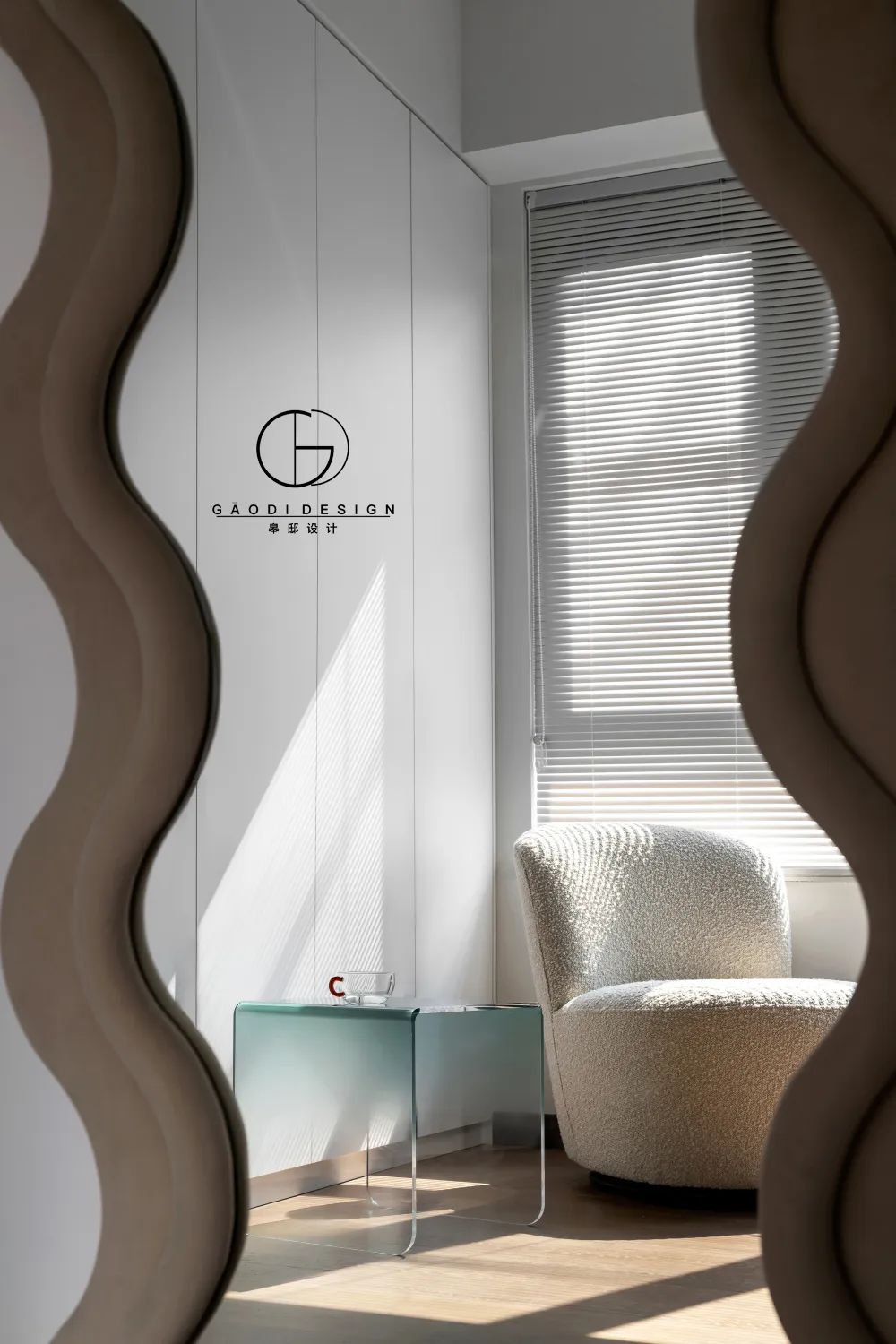
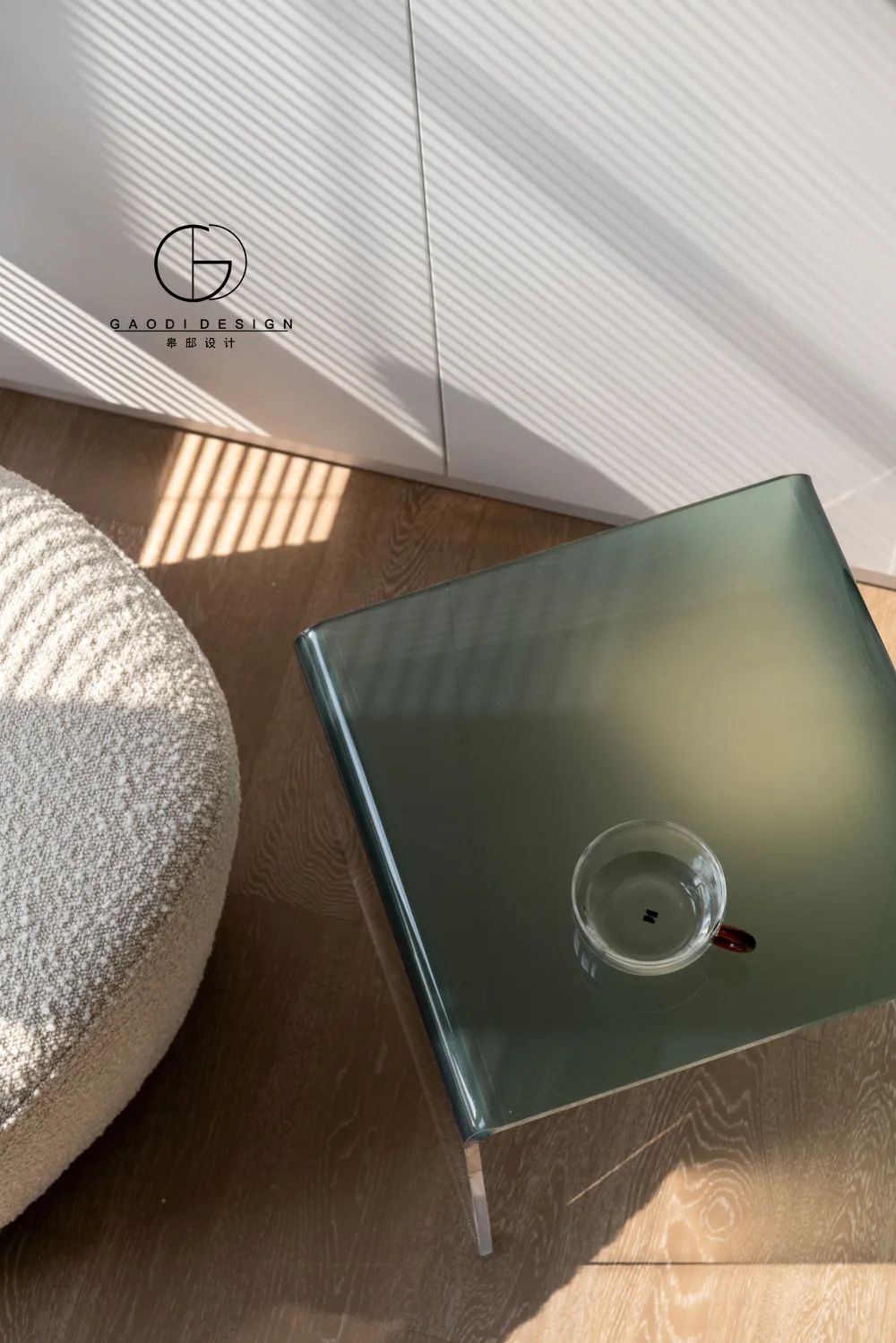
软装搭配
Soft outfit

家具

灯饰
预算表
Budget

设计师介绍
Designer
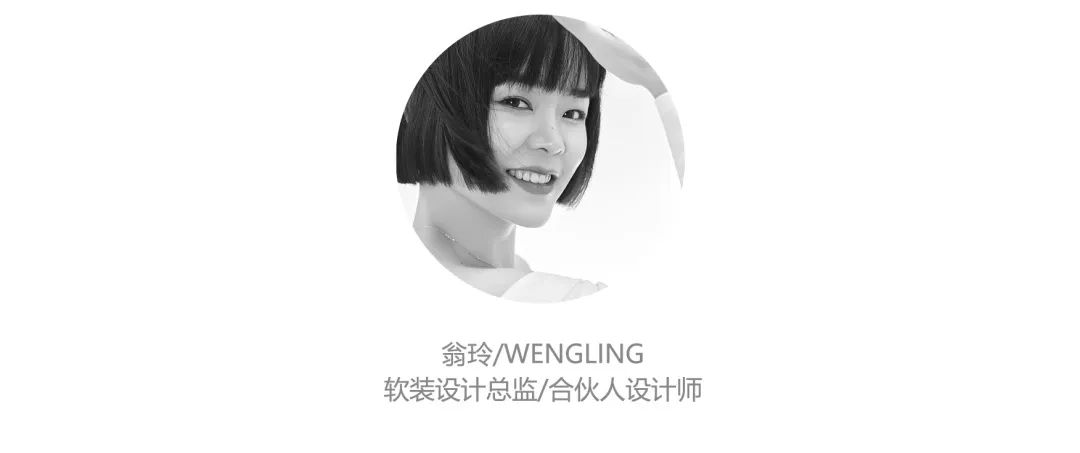
特别感谢:
转载自公众号 皋邸设计精装房软装设计事业部